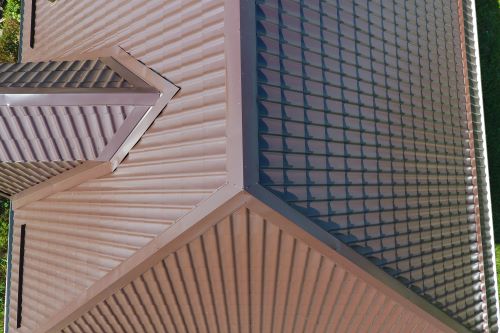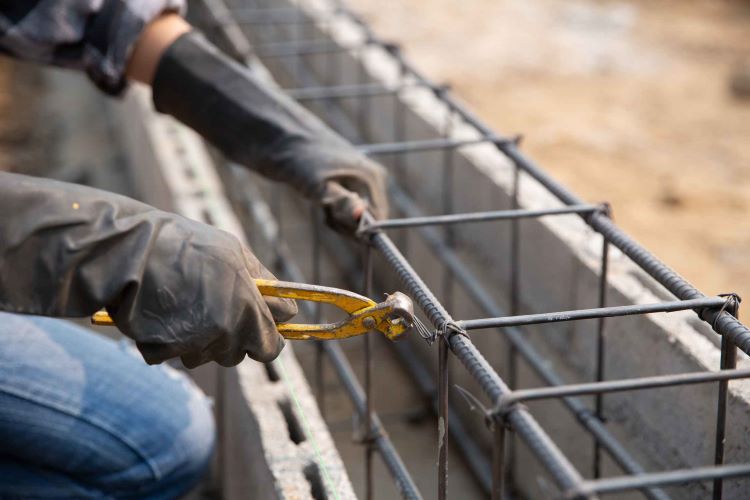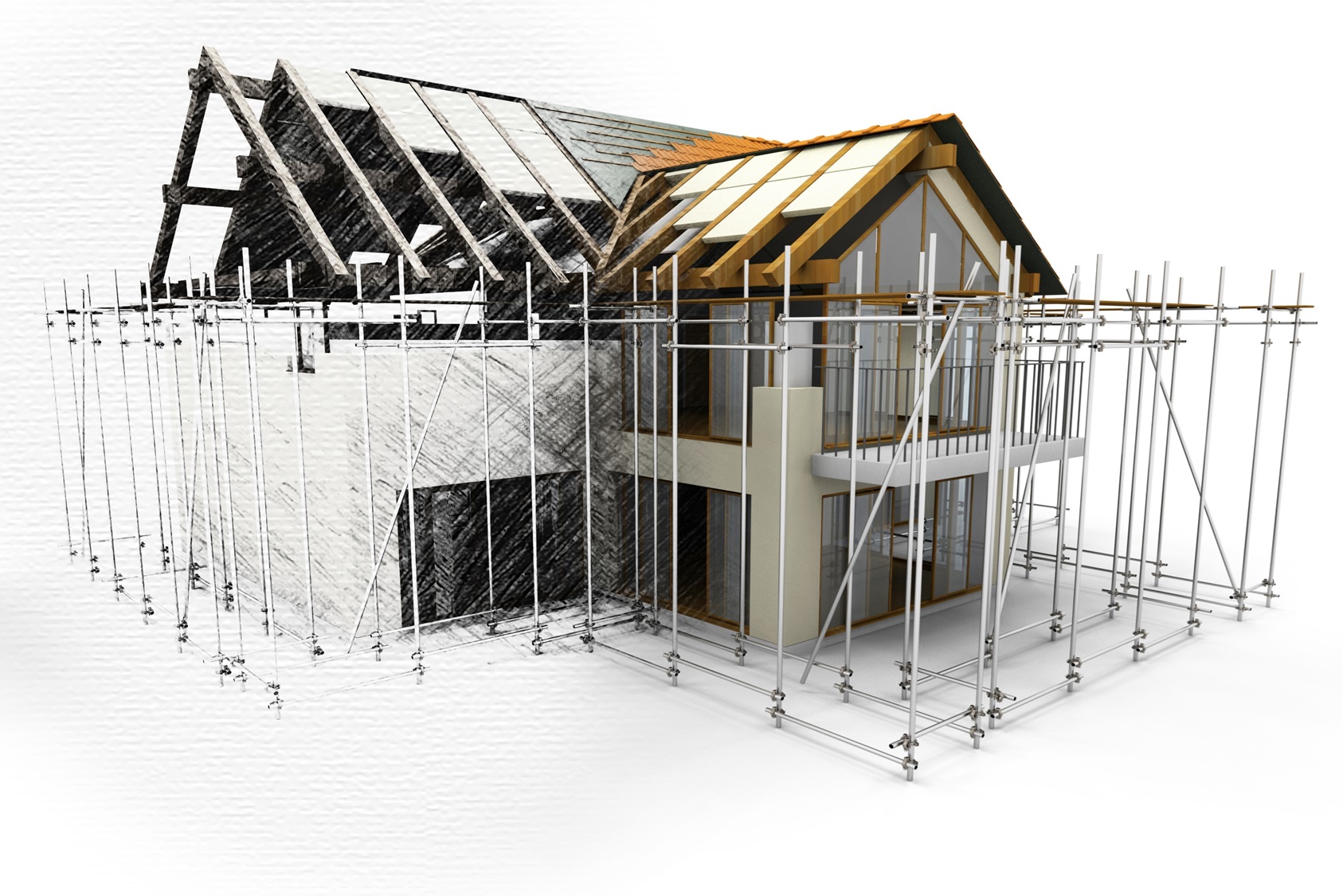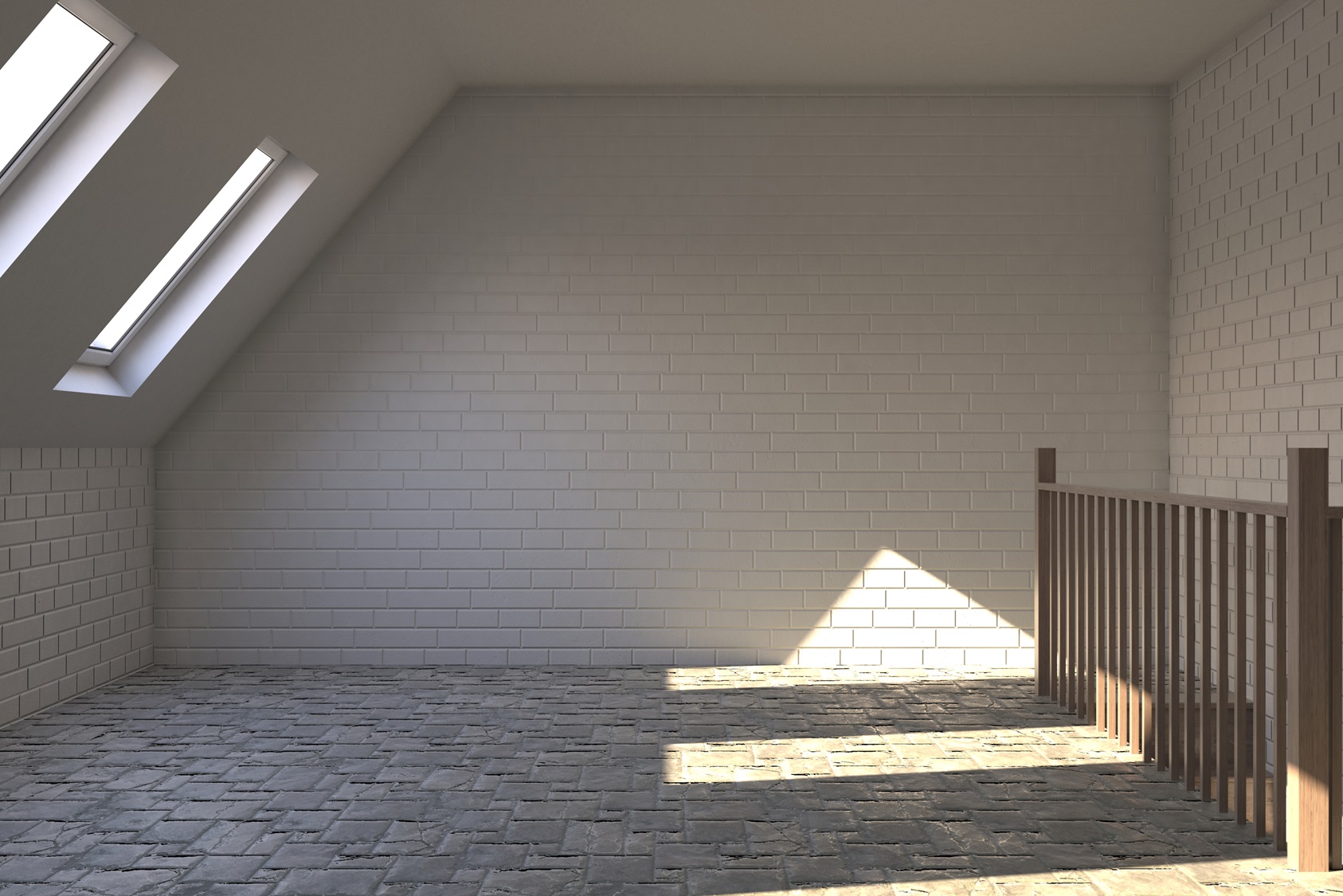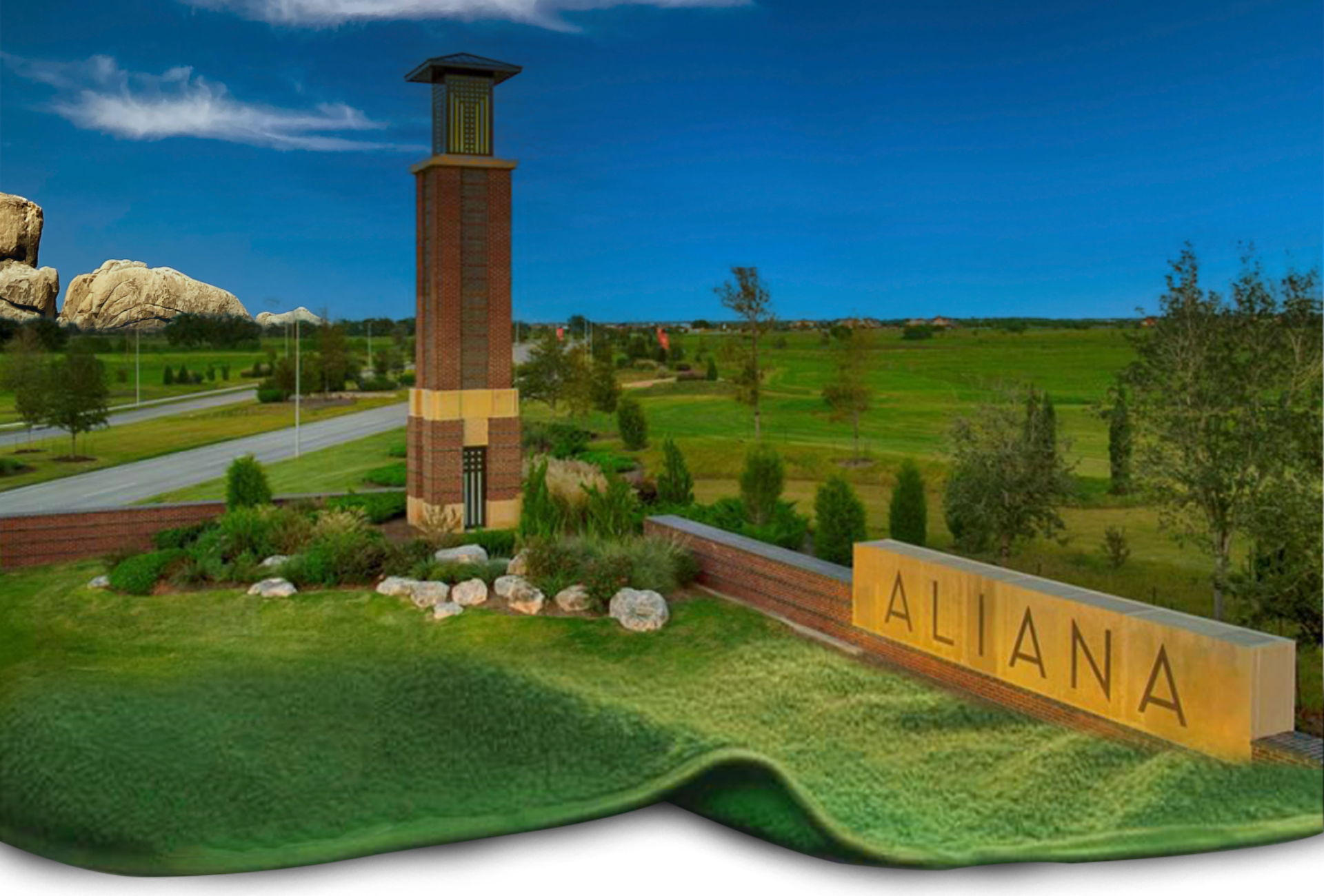
Alani Homes has long been recognized as a pioneer in the real estate development industry, known for its ability to transform barren lands and desert regions into vibrant, luxurious residential cities. With its innovative approach and commitment to excellence, we successfully created some of the most sought-after residential communities in the world.
Wind Resistance
Our towers are distinguished by their ability to withstand wind forces, as they undergo comprehensive wind resistance testing. These tests include:
Basic Analysis: Assessing the wind patterns specific to the geographical location.
Structural Stress Evaluation: Examining the impact of wind pressure on the facade.
Climatic Studies: Analyzing wind behavior on terraces and around the tower base.
Construction Phase Assessments: Evaluating temporary conditions, such as crane stability during construction.
Additionally,
high-rise building designs are influenced by phenomena
like the stacking effect (or chimney effect),
which arises from variations in pressure and temperature.
To address this, specialized studies are conducted to measure
and account for these changes during the design and construction phases.
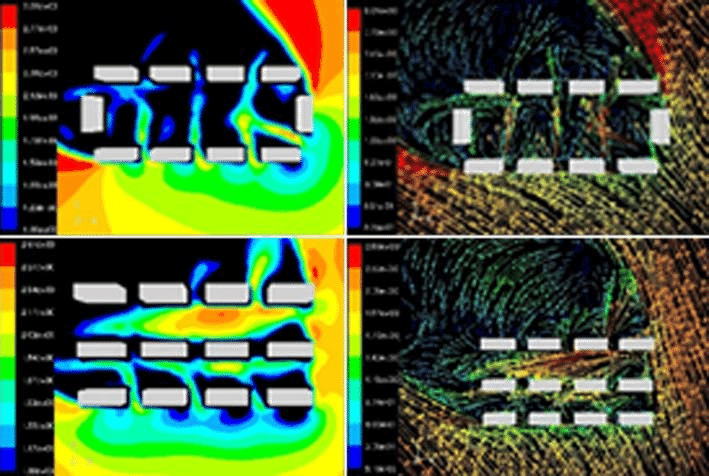

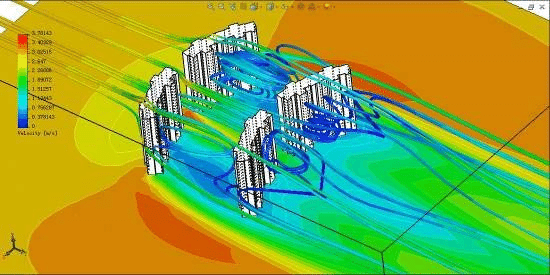
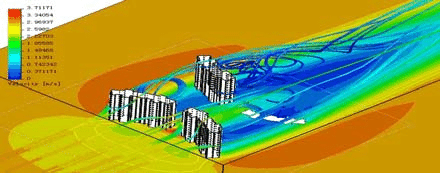
Advanced Engineering
Techniques :
Alani Homes employs advanced
engineering techniques to design towers that are
highly resistant to wind loads. This includes using
sophisticated computer simulations and modeling
tools to analyze the impact of wind on the structure
and optimize its design accordingly.
Material Selection :
The choice of materials is crucial in designing wind-
resistant towers. Alani Homes selects
materials that are not only strong and durable but
also lightweight, to reduce the overall load on the
structure. This careful selection ensures that the
tower can withstand high winds without
compromising on safety or aesthetics.
Innovative Structural Design :
Alani Homes is known for its innovative
approach to structural design. The company uses
cutting-edge techniques, such as tuned mass
dampers and aerodynamic shaping, to reduce the
impact of wind forces on the tower. These design
features help to stabilize the building and minimize
any swaying or movement during high winds.
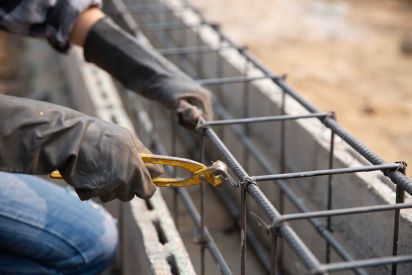
More than 50,000 cubic meters of concrete
weighing more than 112,000 tons are used to
construct the concrete and steel foundations,
which include more than 195 columns buried
more than 55 meters deep.
House building stages
Constructing a new house involves skilled engineers who begin by laying the concrete foundation.
Once the foundation is complete, the structure is ready for framing, a process that typically takes one to two weeks.
The subsequent steps include:
Exterior Cladding and Roofing:
These ensure the house is weatherproof and protected from the elements.
Insulation:
Though progress might seem less visible at this stage, crucial work takes place within the walls to enhance energy efficiency.
Structural Elements:
As blocks are assembled, your house starts resembling a proper building.
Carpentry and Painting:
This stage defines the personality and character of your home.
Landscaping:
Once interior finishes are completed, attention shifts to crafting the outdoor spaces.
